You Have Arrived
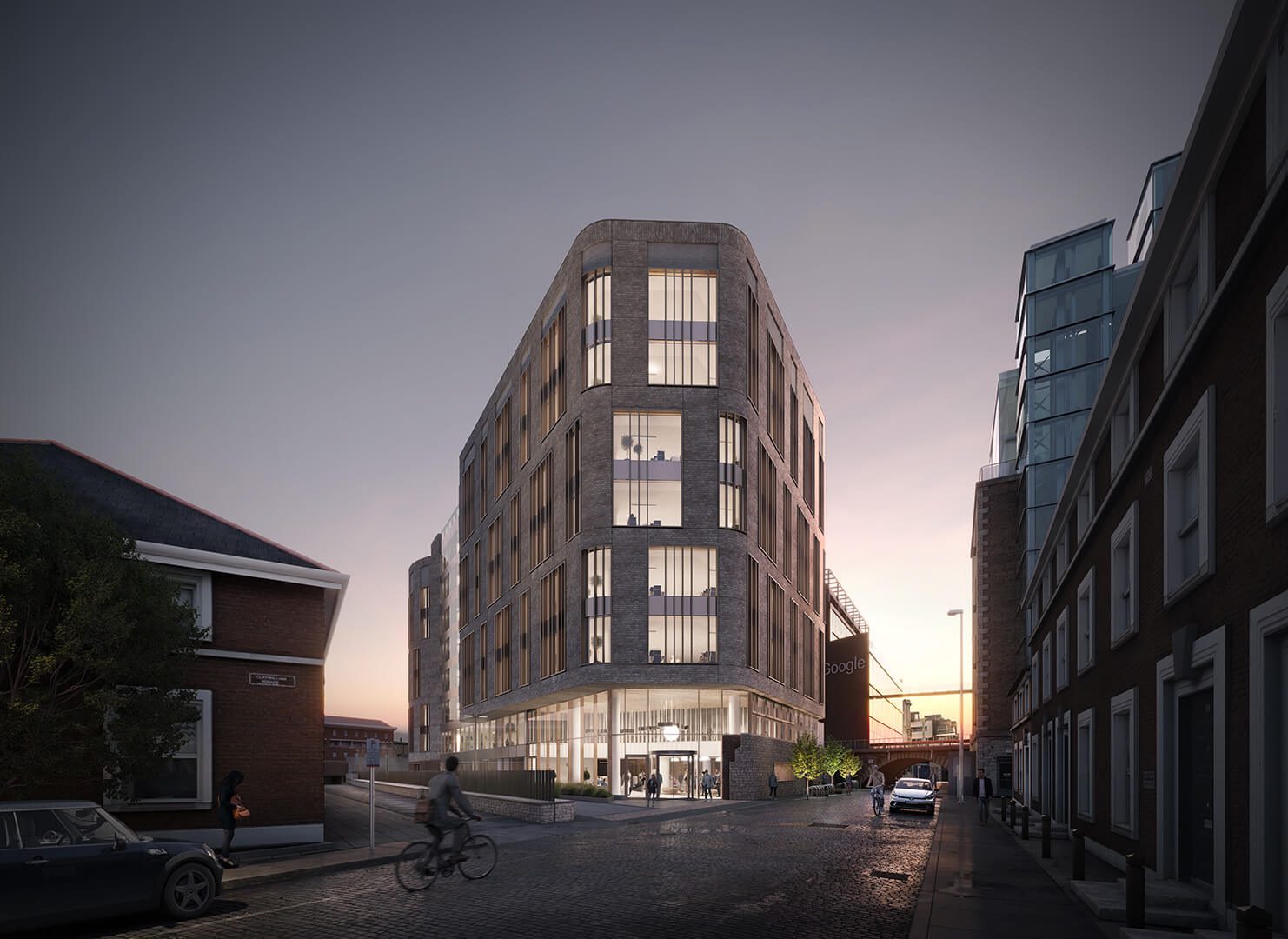
Express Your Purpose
The Sidings makes an impact the instant you see it. Trains dart under its levitating form. The monumental facade reflects expanses of sky. Historic walls define an entrance that welcomes in the world.
This is a building that will draw a community to your culture, shape behaviours, and inspire your people to feel closer, think bigger, and act greener.
The building opens in dramatic fashion. Enter, and the energy of the Docklands stays with you. Textures flow seamlessly from the outside in. Immense windows fill the double-height reception with light and street life. The air buzzes with conversations from the café and social spaces. Community starts here.
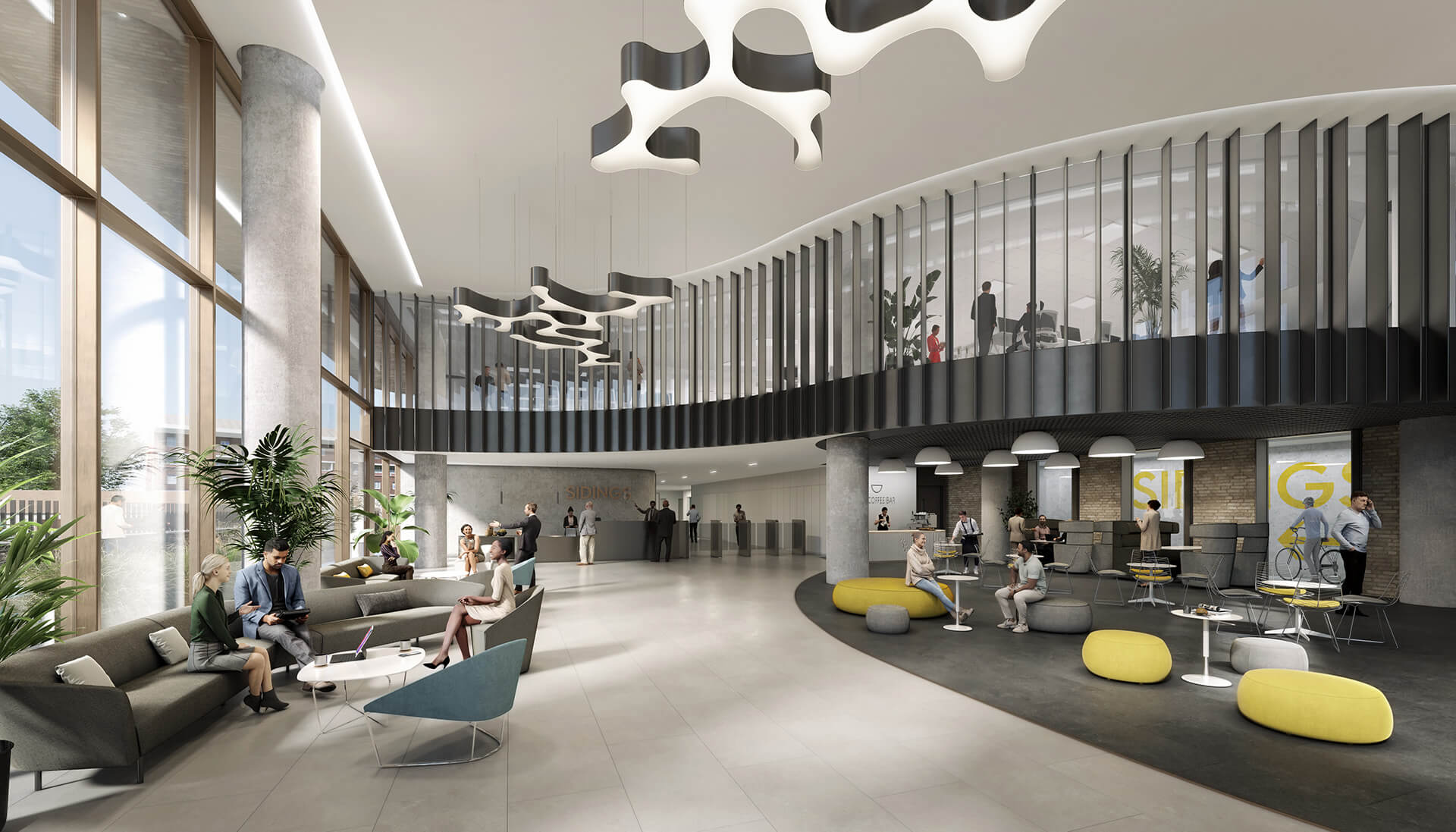
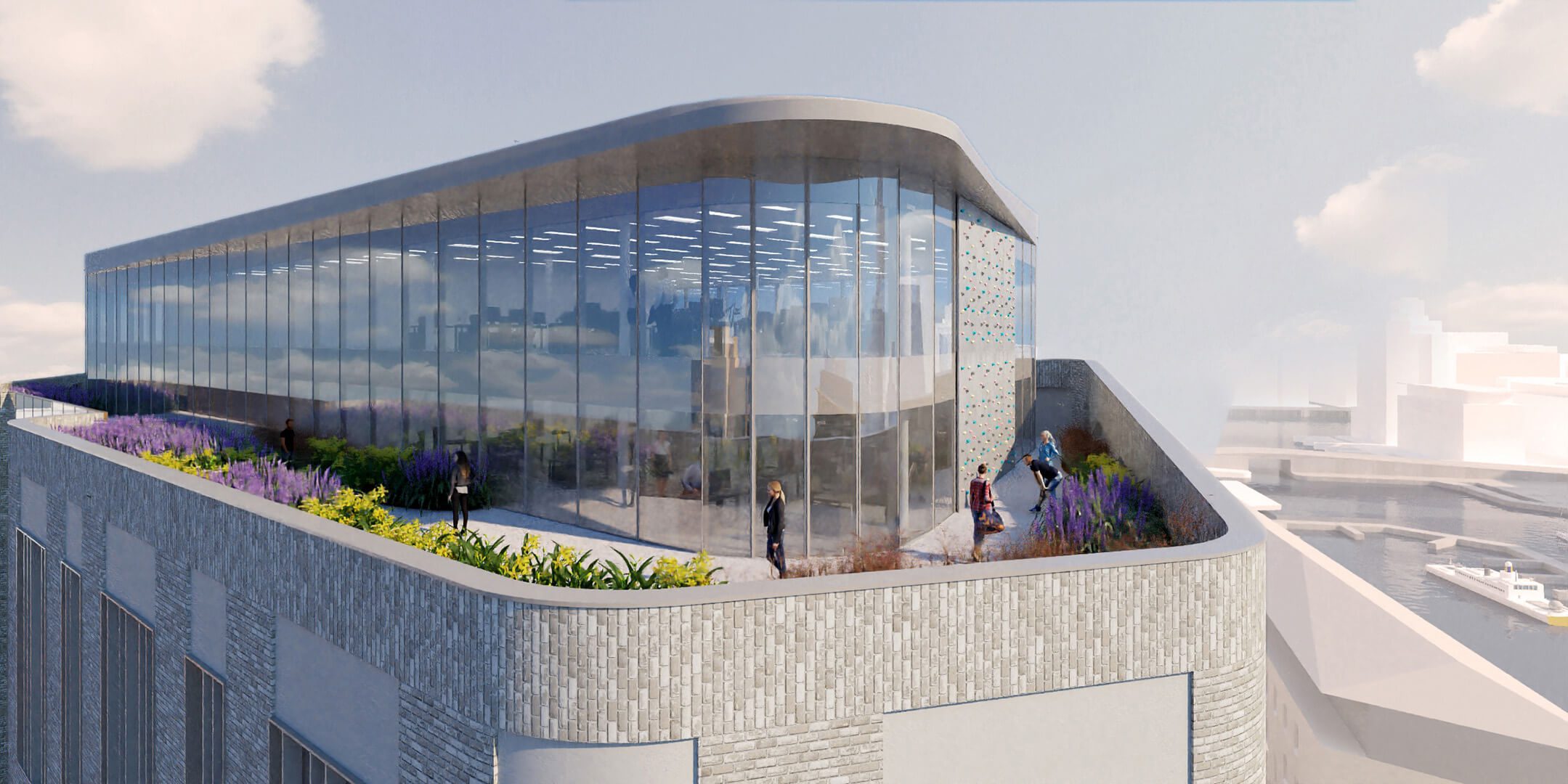
Define
The
Skyline
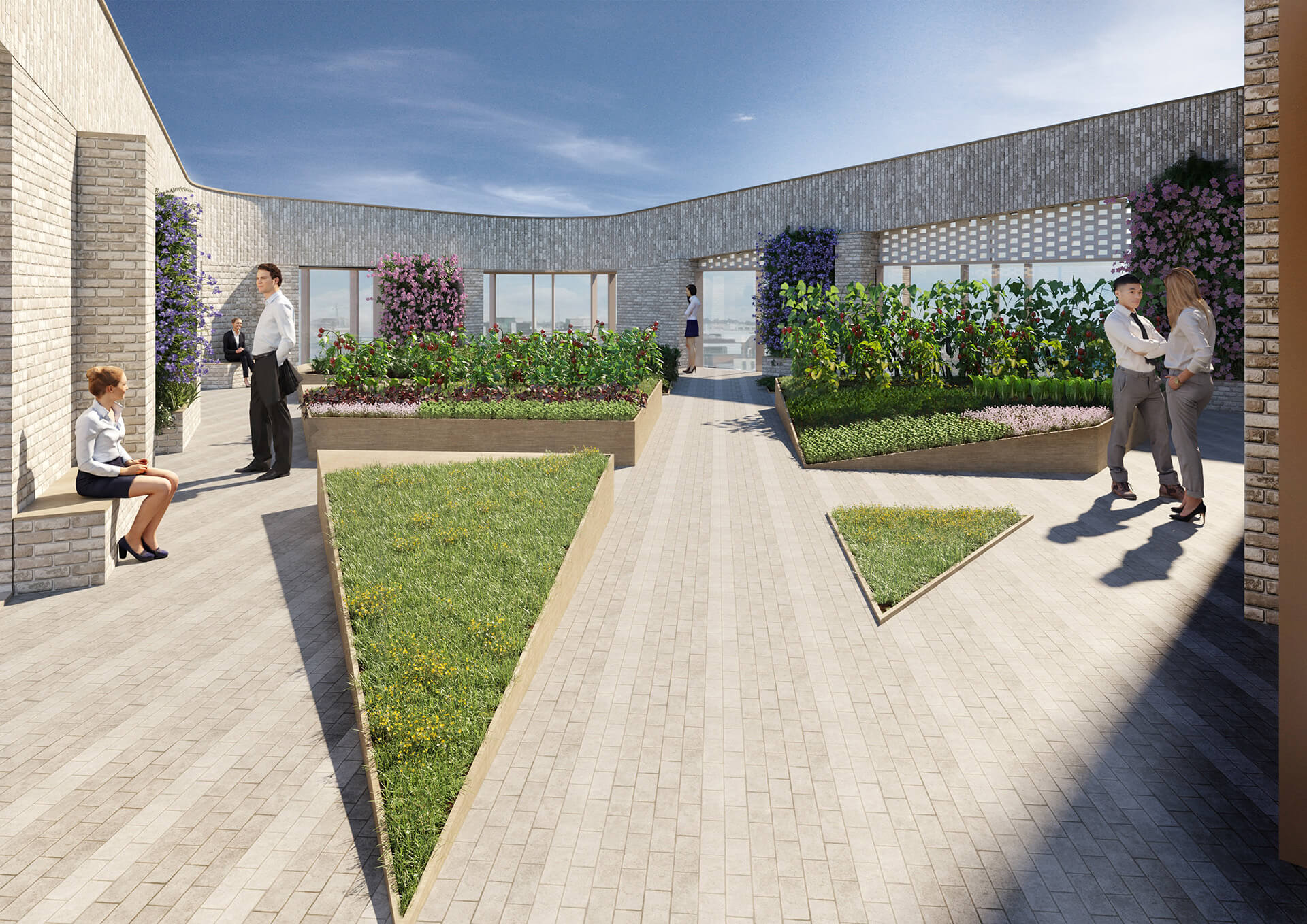
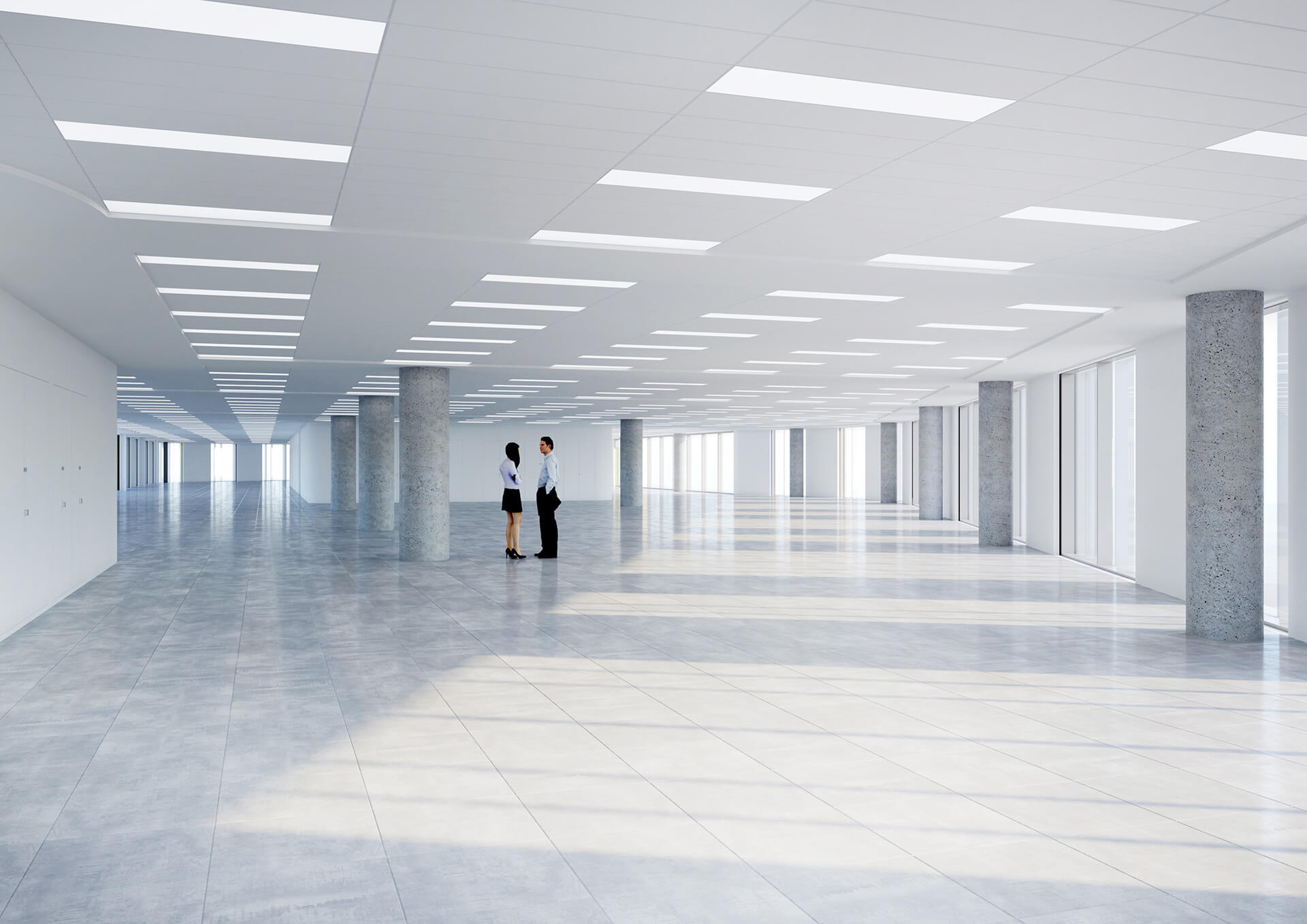
Lead The
Line
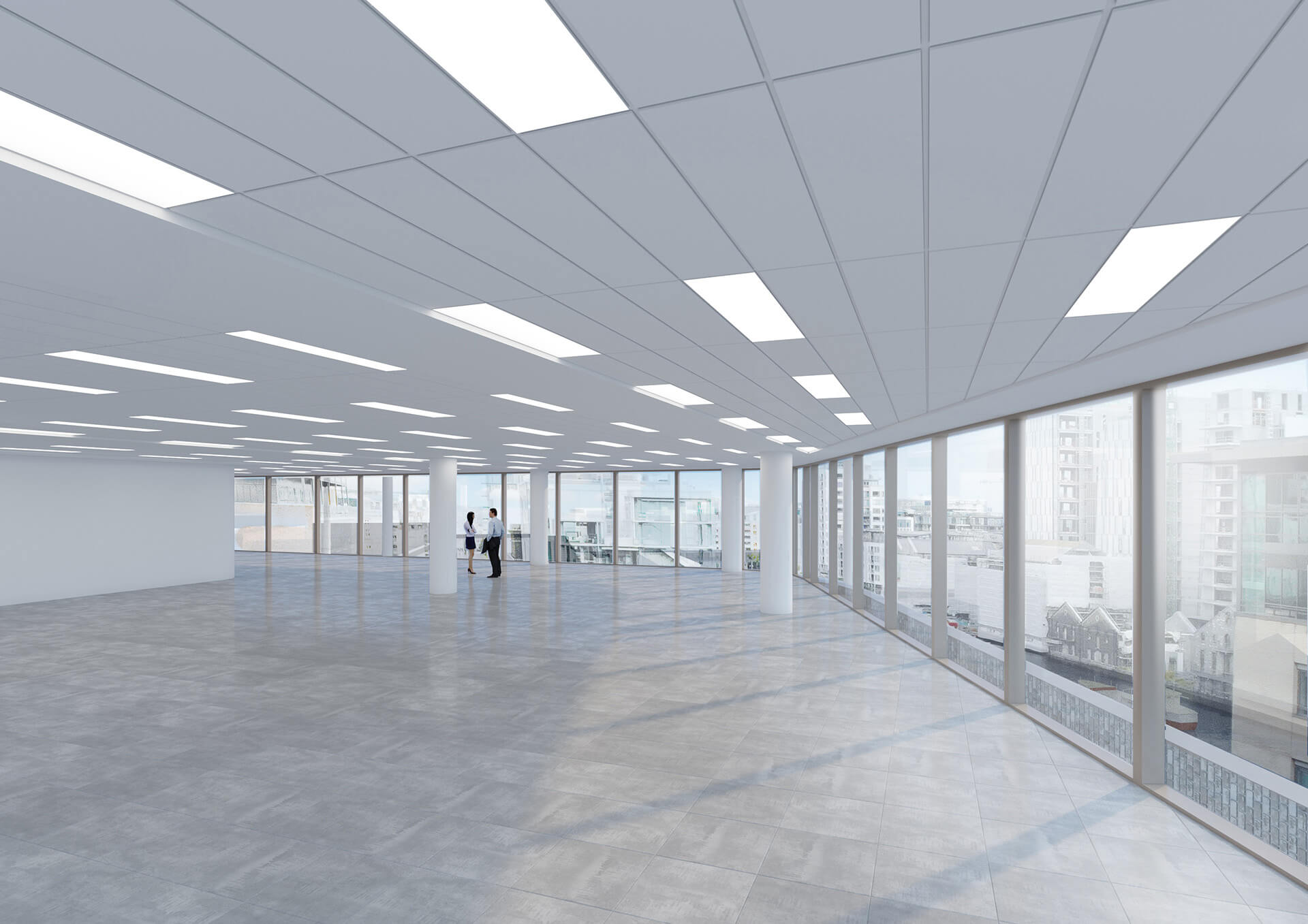
Inspired By Industrial Heritage
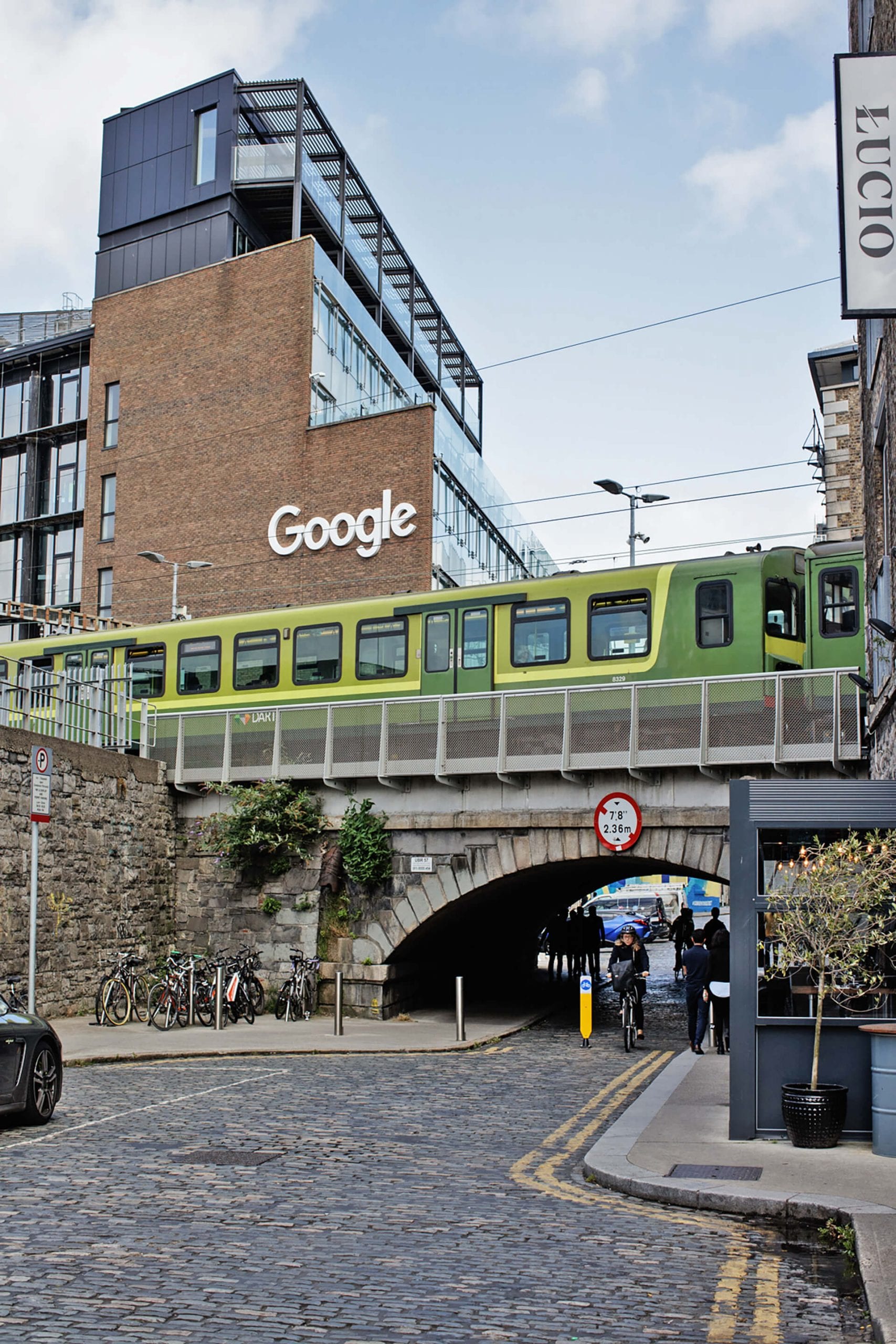

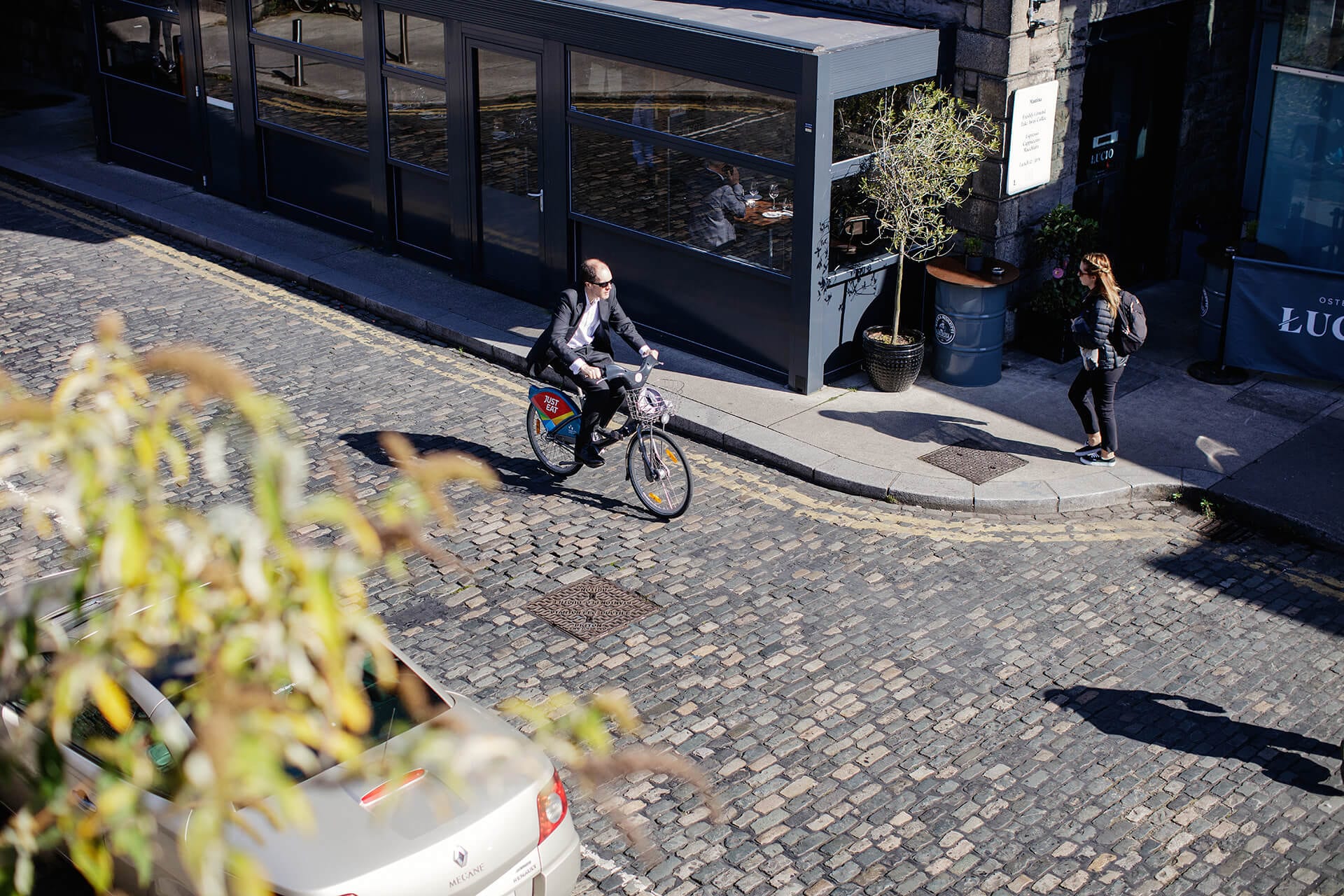
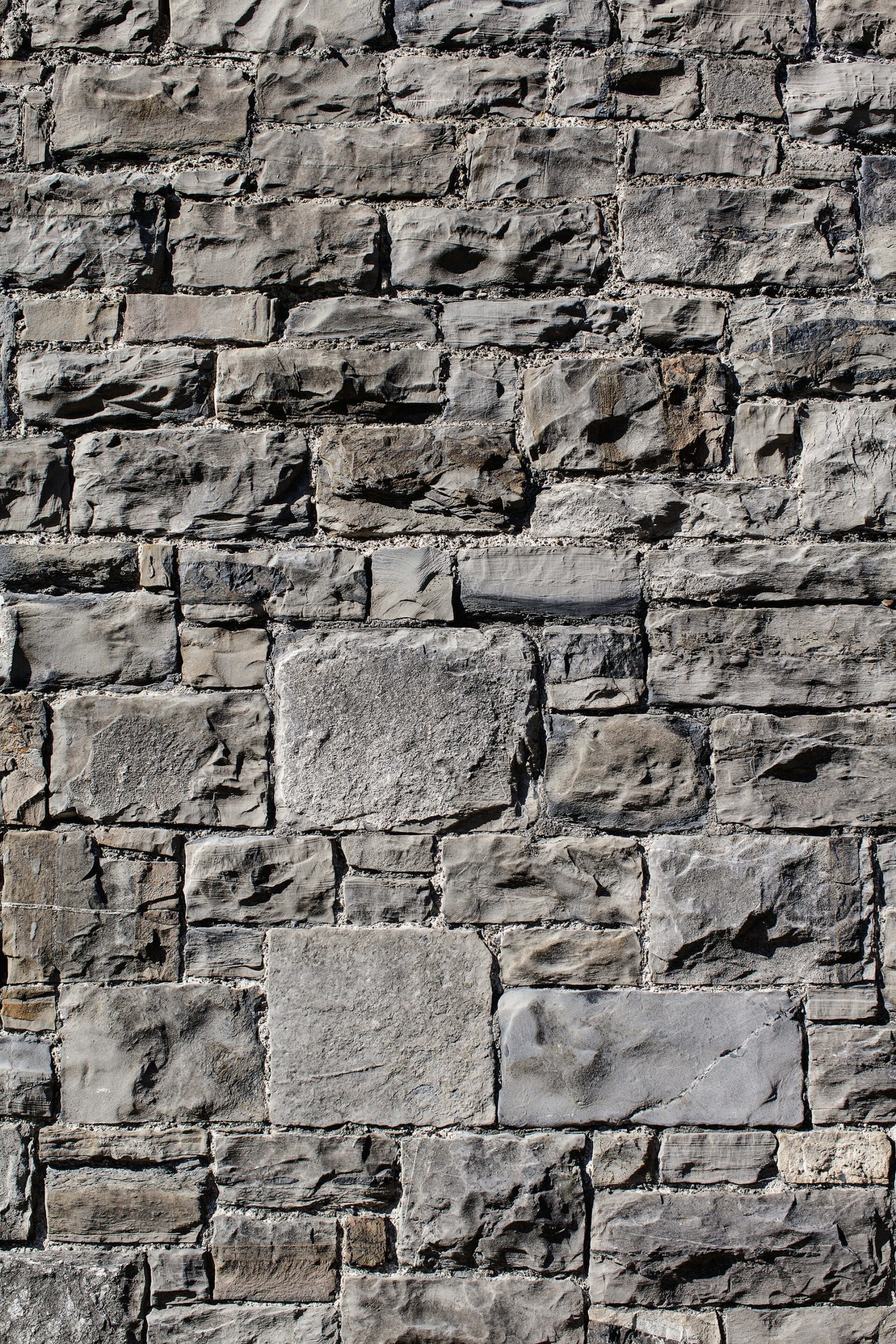

There’s a special feel to The Sidings. Traces of its industrial past are everywhere: on the cobbled road where pack horses hauled grain for Guinness; under the atmospheric arch of the rail bridge; in the powerful stonework of the preserved railway wall.
Trains have ferried passengers back and forth across Grand Canal Dock for almost two centuries. Opened in 1834, the Dublin and Kingstown Railway was the first in the world to connect a capital city to a main port. In 1879, a sidings was built on this site, three sets of tracks angling off the main line to create a setdown zone for trains. For 140 years, a mighty retaining wall held in tonnes of packed earth to raise the sidings to bridge level. Fully restored, it will live on as a piece of Docklands history and a landmark for your business.
This is a place shaped by human endeavour – now is time to make your mark
Revitalising History
TOT Architects have revived the spirit of Docklands industry for future workforces through the fabric of this building.
This is an inventive workspace that uses heritage materials, tones and styles to entice its community, an expressive building that floats, sweeps and unfolds in a constant state of flow.
Though big in height and scale, there is an attractive lightness to The Sidings as it rises gracefully in stepped terraces to its penthouse pinnacle.
The historic wall is reinterpreted, opened up and made active. From what was a barrier, the architects have crafted an entrance experience: a gateway to your world, a signal of sustainable values and a symbol of the inclusive culture within.
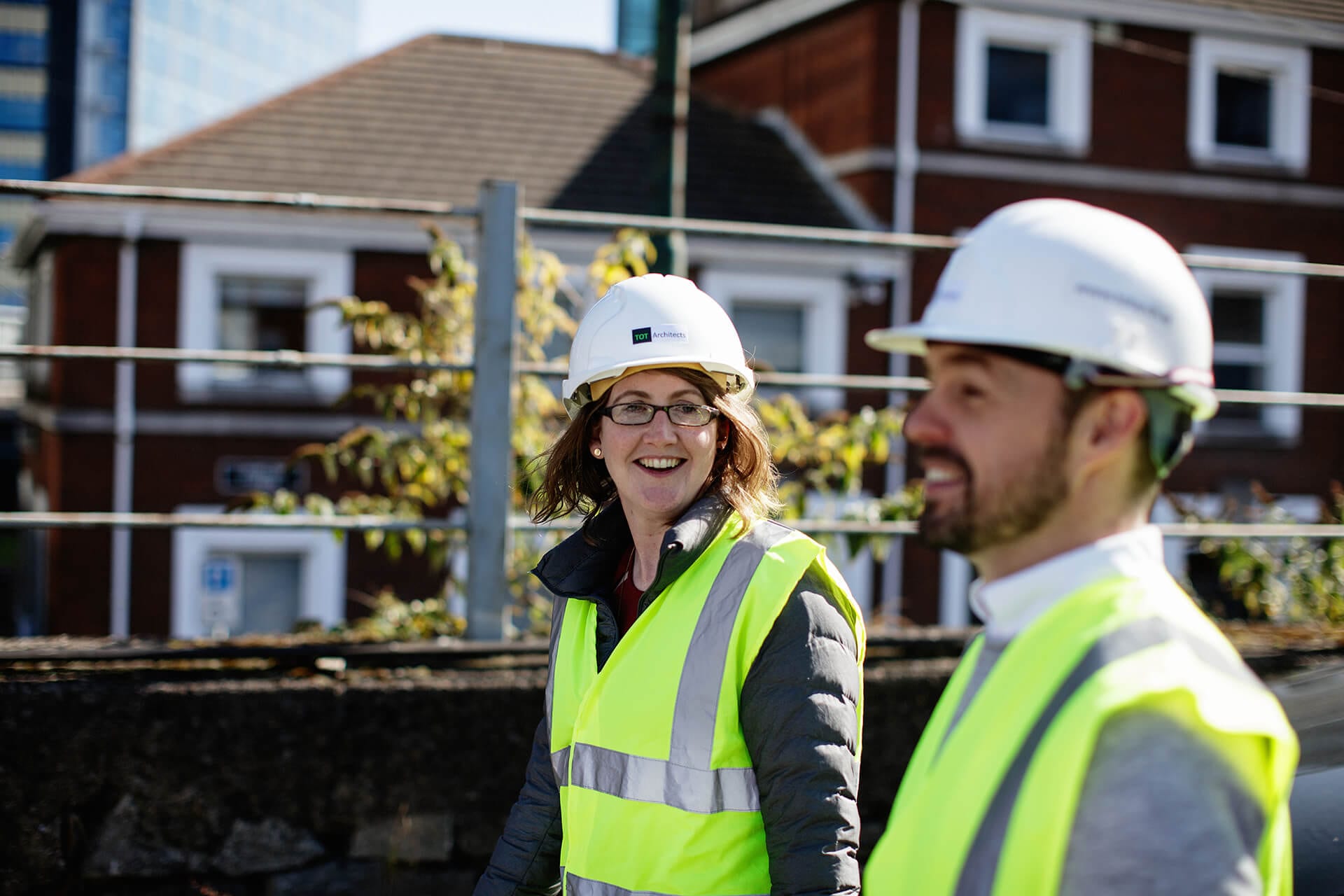
The Sidings is inspired by the heritage of its site and the textures of its surroundings. By retaining the original railway wall and using a local material palette we express history both internally and externally, creating unique and dynamic spaces that build upon the character of the canalside location.