The Floor Plans
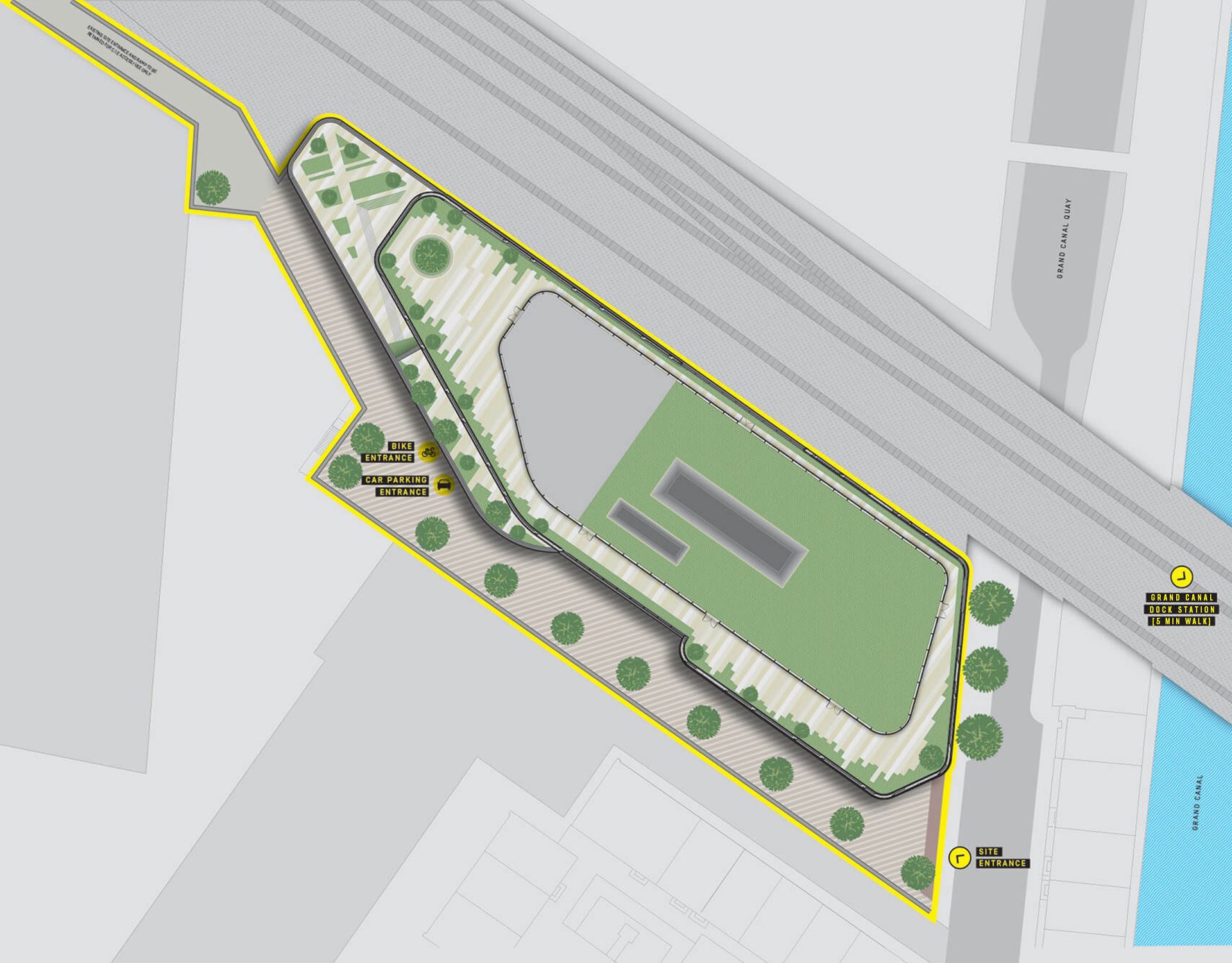
Site Layout
Commute in Comfort
By basing your business in this eco-friendly building you promote greener ways of getting to work.
Cyclists get a five-star welcome with their own dedicated entrance to ground floor parking (and no tricky stairs to navigate). There, you can drop your gear in the drying and locker rooms before a reviving shower. And there’s a repair station to keep your bike in peak condition.
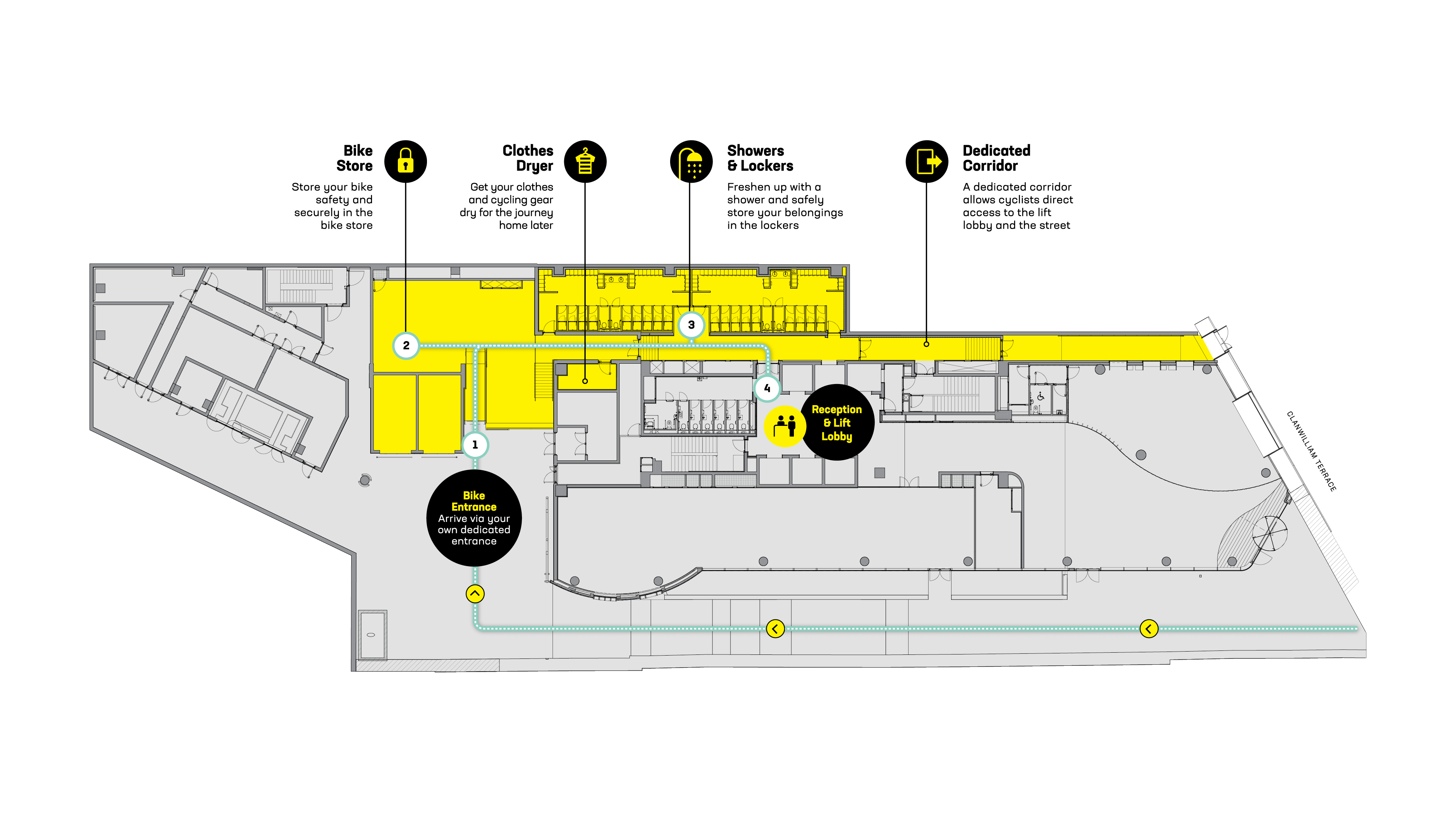
| Floor | Sq.m. | Sq.ft. |
|---|---|---|
| Eighth | 591 | 6,362 |
| Seventh | 913 | 9,827 |
| Sixth | 1,757 | 18,915 |
| Fifth | 1,870 | 20,133 |
| Fourth | 2,006 | 21,587 |
| Third | 2,001 | 21,534 |
| Second | 2,001 | 21,535 |
| First | 1,863 | 20,055 |
| Mezzanine | 1,041 | 11,207 |
| Ground Office | 279 | 3,002 |
| GroundReception/Cafe | 337 | 3,628 |
| Total Net Area*including reception/café | 14,659 | 157,785 |
| Basement Car Parking | 25 spaces | |
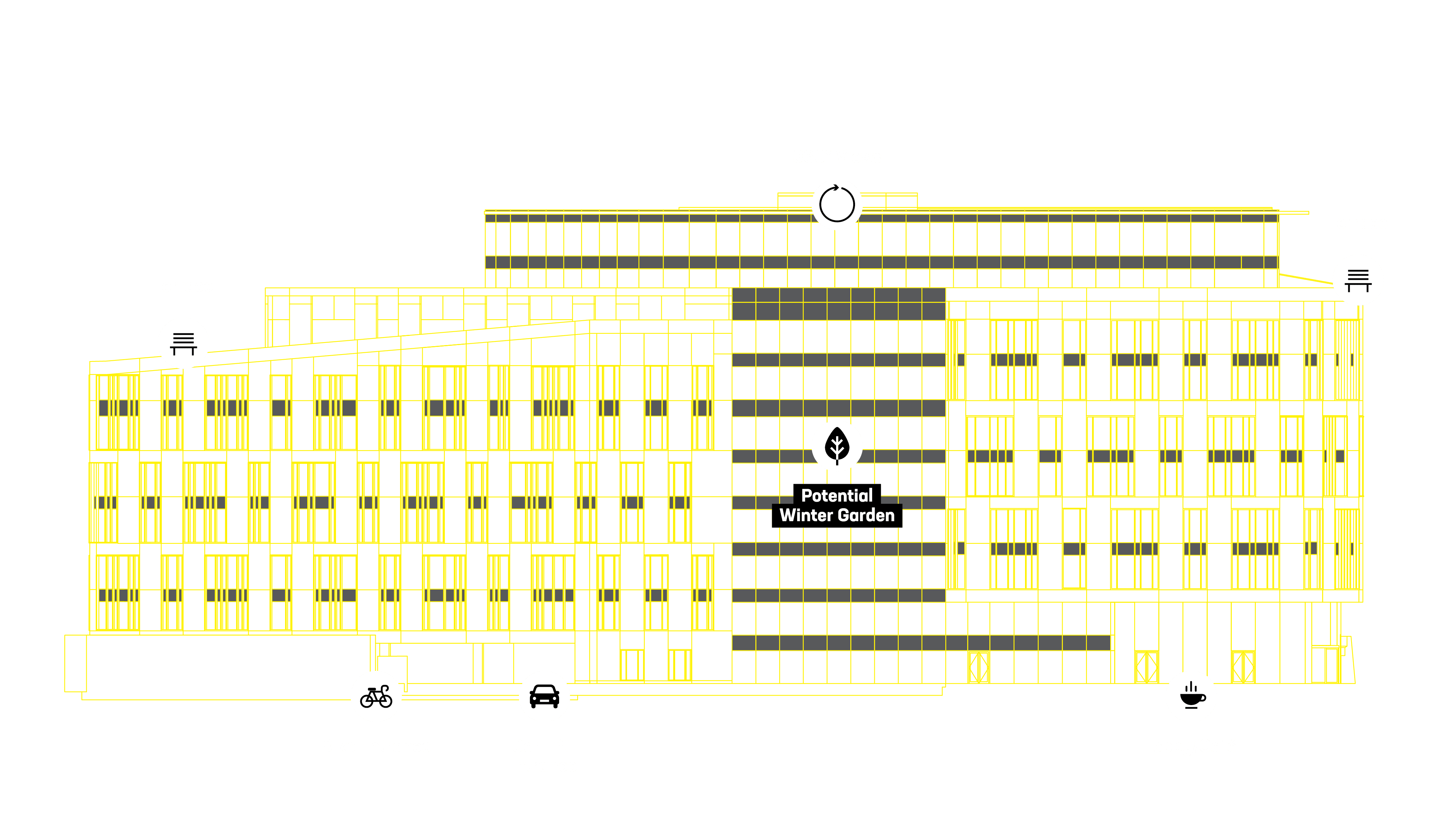
Schedule of Accommodation
157,785 sq.ft.
(14,659 sq.m.)
Net Internal Area

BASEMENT FLOOR
1,763 SQ.M. (18,977 SQ.FT.)

GROUND FLOOR
616 SQ.M. (6,630 SQ.FT.)

MEZZANINE FLOOR
1,041 SQ.M. (11,207 SQ.FT.)

FIRST FLOOR
1,863 SQ.M. (20,055 SQ.FT.)

TYPICAL FLOOR
(SECOND – FOURTH)
2,001 SQ.M. (21,535 SQ.FT.)

FIFTH FLOOR
1,870 SQ.M. (20,133 SQ.FT.)

SIXTH FLOOR
1,757 SQ.M. (18,915 SQ.FT.)

SEVENTH FLOOR
913 SQ.M. (9,827 SQ.FT.)

EIGHTH FLOOR
591 SQ.M. (6,362 SQ.FT.)

FINANCE Fitout
1:8 SQ.M OCCUPANCY
Open Plan Work Stations: 208
Large Meeting Room: 2
Medium Meeting Room: 4
2 Person Offices: 6
Cafeteria / Restaurant: 1
Break out Space: 1
Reception: 1
Tea Stations: 2
Copy Center / Printers: 2
Telephone Booths: 5
Comms Room: 1
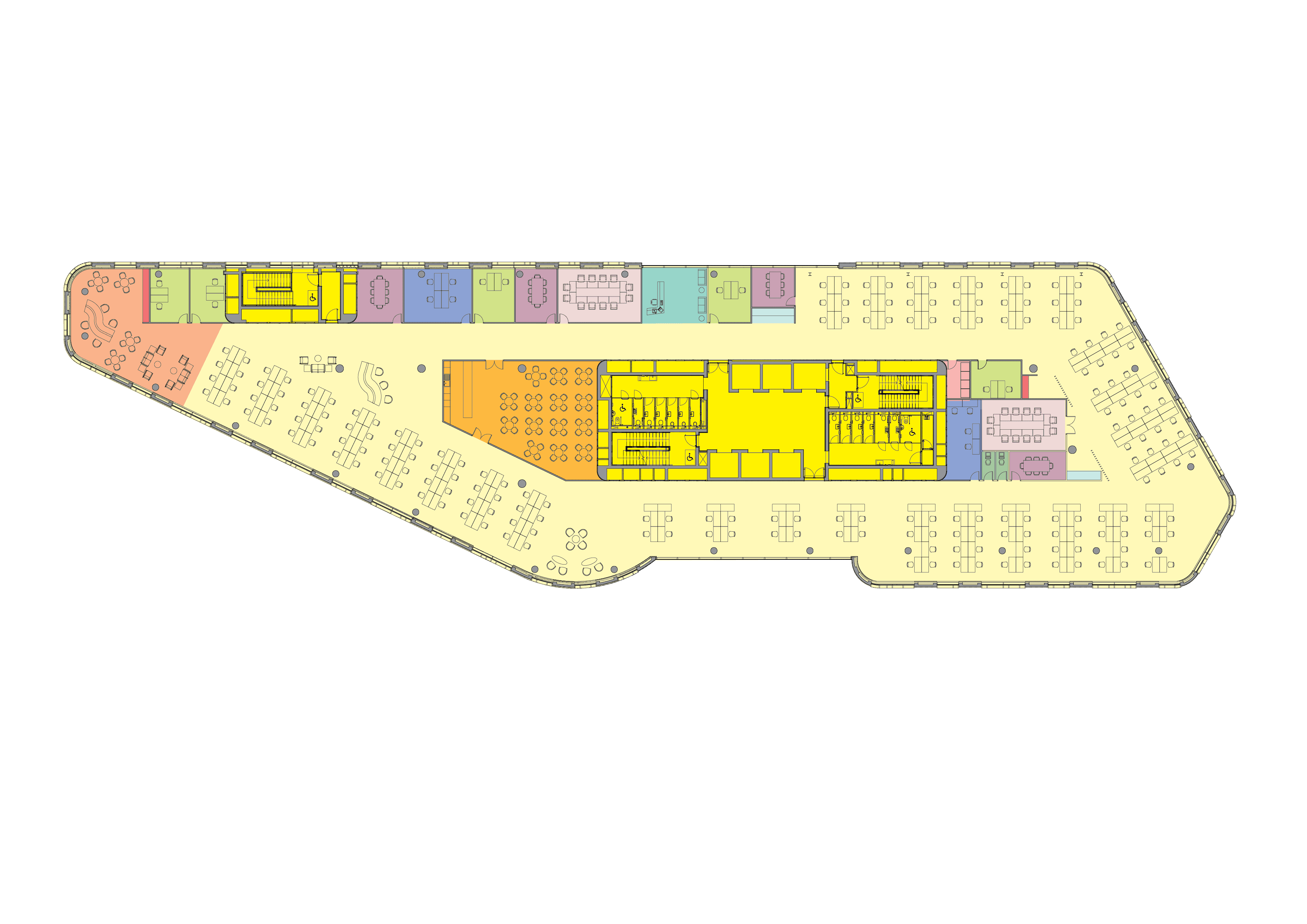

TECH FITOUT
1:10 SQ.M OCCUPANCY
Open Plan Work Stations: 214
Large Meeting Room: 2
Medium Meeting Room: 4
4 Person Offices: 3
2 Person Offices: 6
Cafeteria / Restaurant: 1
Break out Space: 1
Reception: 1
Tea Stations: 2
Copy Center / Printers: 2
Telephone Booths: 5
Comms Room: 1
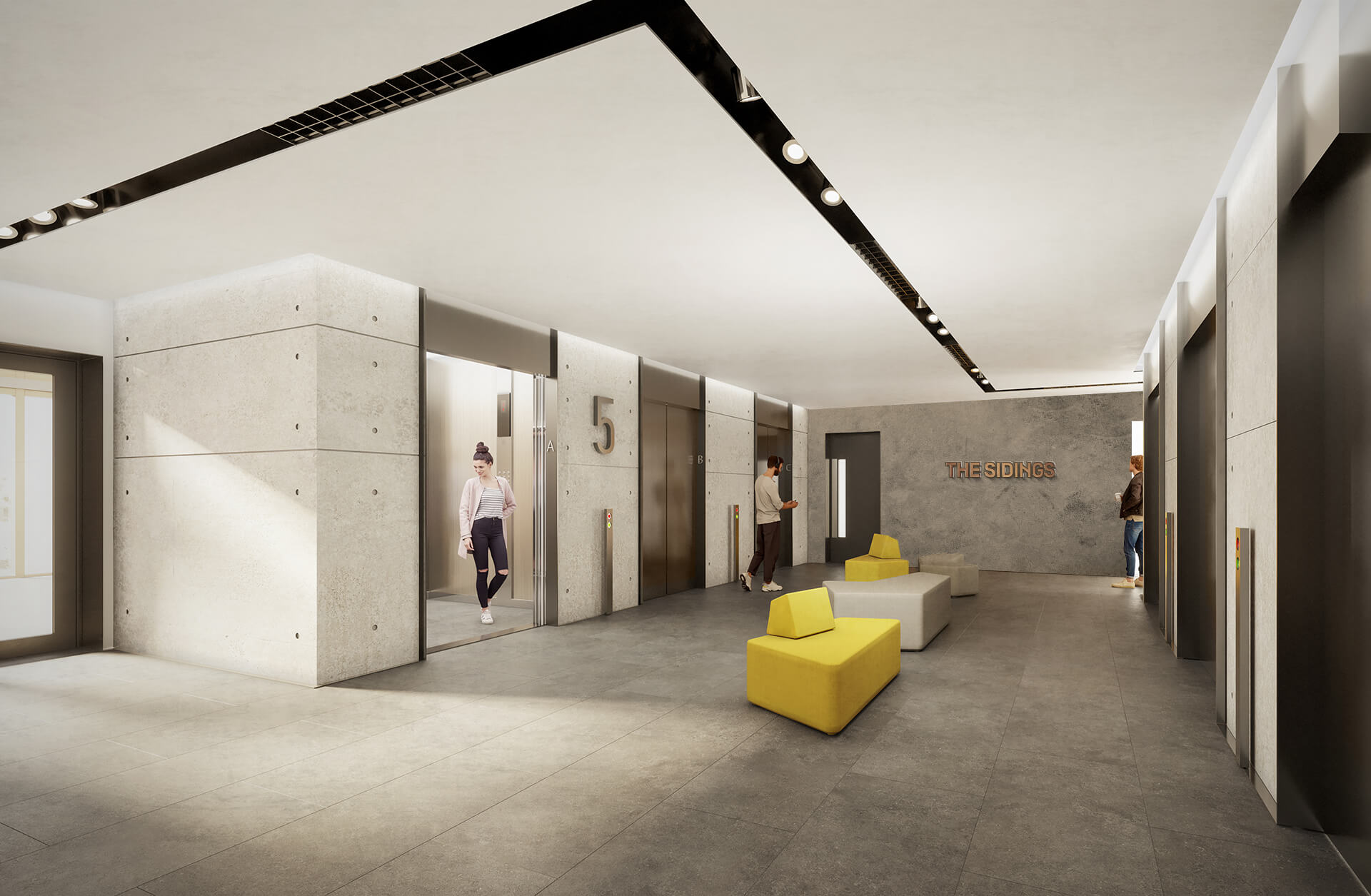

A First
Class
Workspace
Specification
The Sidings is a building of style and sustainability that promotes wellbeing and productivity.
- Target LEED PLATINUM / BER A3 / nZEB sustainability ratings
- Office designs adhere to the British Council for Offices ‘BCO Guide to Specification 2019’
- Floorplates range from 1,800 sq.m. to 2,285 sq.m. and are designed for a 1:8 sq.m. occupancy ratio
- The double-height entrance lobby multitasks as a café, town hall and informal workspace
- Cores in the east and west wings have their own entrances and receptions
- Six high-speed 17-person passenger lifts serve the office floors
- Secure parking for 25 cars, 199 bicycles and 3 motorbikes (EV charging points are provided)
- A fob-controlled doorway in the historic wall leads to the ground floor bike park
- 21 hotel grade shower and changing rooms with drying rooms and lockers
- 2.8 metre ceiling heights on all office floors
- Full height windows maximise natural light and dockland views
- Two fully-glazed penthouse floors open onto a 8,466 sq.m. wraparound terrace with panoramic sightlines. This main terrace includes an outdoor climbing wall and a 190-metre walking circuit through native greenery
- More outdoor breakout areas are provided at Level 5 (a 195 sq.m. walled garden) and Level 6 (a 92 sq.m. south-facing terrace)
- The creative conservation of a heritage railway wall results in a landmark entrance and meeting place; new trees and greenery contrast with the centuries-old railway bridge and cobbled streetscape to create an inviting public realm
- Generous native planting encourages pollinators and biodiversity
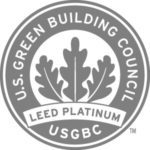





Office Floors
- Flexible floorplates can sub-divide to a 9x9m typical structural grid
- Floors have large spans and few on-floor columns
- 300mm thick post tensioned concrete flat slab
- Typical office floor plate loading 4.0kN per sq.m. (+ 1kN per sq.m. partitions)
- Typical floor to floor height is 3.975m with a 650mm typical suspended ceiling services void
- 150mm Raised Access floor with floor boxes on a 1:10 sq.m. basis
- Metal suspended-ceiling tiles
- Energy-efficient LED lighting
- Four-pipe fan coil air conditioning
- M&E services are designed for a 1:8 sq.m. occupancy ratio
- M&E allows exposed/concealed finish options
- Wired Platinum connectivity and digital infrastructure
- Diverse fibre optic supplies
Sustainability
- The facades use natural brick and glass in balanced proportions to keep temperatures stable, reduce glare and enhance employee comfort. The building has a better u-value, relies less on mechanical HVAC and saves on energy bills
- The building is heated using a renewable energy system: a multi function heat pump (MFHP) with boiler backup The MFHP uses air to extract heat so has a high coefficient of performance. From every kilowatt of electricity you generate 3.5 kilowatts of heat - and significant energy savings
- The building is part solar-powered. A bank of photovoltaic panels extends across 408 sq m of rooftop and provides a peak energy supply of 77.55kW
- Rainwater harvesting and mains metering systems result in water conservation
- Above-standard indoor air quality is achieved through the use of air filters and low VOC products
- The ground floor recycling area includes bins for organic, paper, glass and metal waste